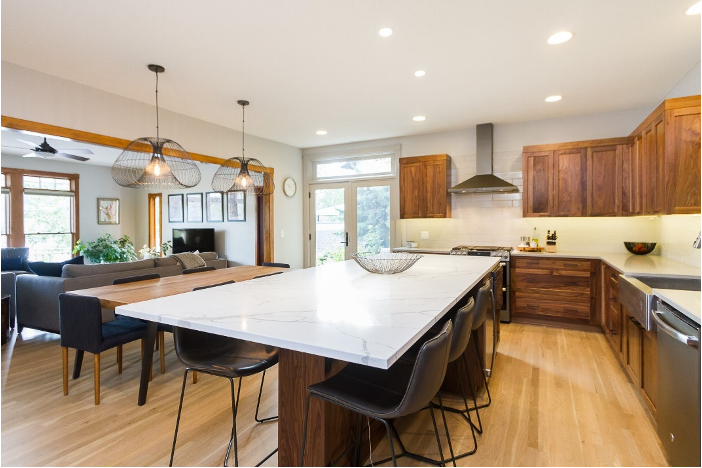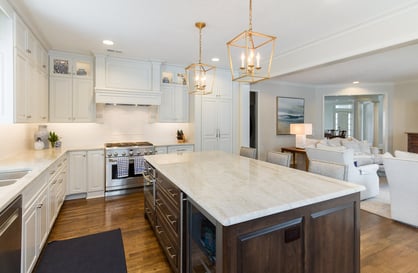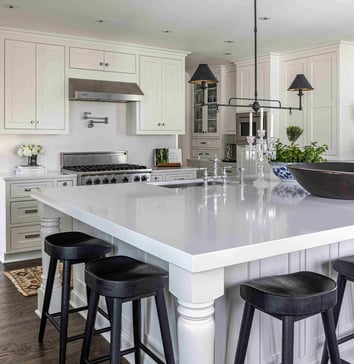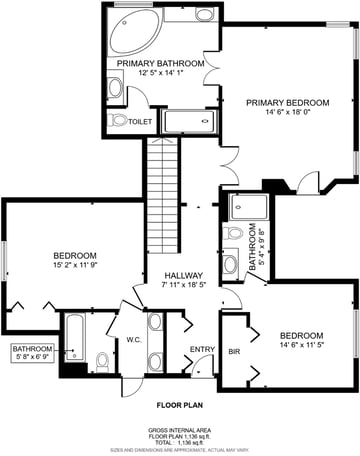Creating Open-Concept Spaces: Pro Tips When Considering Wall Removals
October 12th, 2023 | 3 min read

Creating open-concept spaces continues to rise in popularity with residential remodels. Although removing walls may seem intimidating and questionable to homeowners, it is an integral structural element when updating and creating open-concept floor plans for your home. By reading this article, you will discover tips that will ease your mind and allow you to feel better equipped when considering removing walls as part of your open-concept renovation.
As a reputable residential remodeler in the greater Kansas City area, RWS has over 20 years of experience in home renovations. Successfully removing walls has become common practice for our team of skilled contractors. With our tenured residential remodeling experience, we are well-versed in determining how challenging and expensive it may be to remove walls. Regardless of the level of difficulty, RWS can advise you during this process. To learn more, visit our residential remodel planning process page.
Pro Tips When Contemplating Wall Removals
Tip #1: Define load-bearing
 When thinking about your home renovation, and potentially removing walls as part of this process, it is important to understand what load-bearing walls are. Simply put, load-bearing or bearing walls are any structural elements needed to support your home. Not all walls in your home are categorized as such, but the load-bearing walls you do have provide support for additional elements such as beams, vaults, pillars, and columns. Most of your remaining walls, dubbed partition or curtain walls, are aesthetic and meant to divide rooms. Although it might seem impossible to move load-bearing walls, it can be done. Knowing it is possible to move both partition and load-bearing walls provides you with opportunities and creative freedom when planning open-concept spaces for your home.
When thinking about your home renovation, and potentially removing walls as part of this process, it is important to understand what load-bearing walls are. Simply put, load-bearing or bearing walls are any structural elements needed to support your home. Not all walls in your home are categorized as such, but the load-bearing walls you do have provide support for additional elements such as beams, vaults, pillars, and columns. Most of your remaining walls, dubbed partition or curtain walls, are aesthetic and meant to divide rooms. Although it might seem impossible to move load-bearing walls, it can be done. Knowing it is possible to move both partition and load-bearing walls provides you with opportunities and creative freedom when planning open-concept spaces for your home.
Tip #2: Determine What’s Inside Your Walls
As you contemplate removing walls as part of your home renovation, RWS believes it is best practice to first determine what’s inside your wall, and if your wall is essential to the stability of the structure of your home. By doing this first, you will have a better idea about how to move forward with your open-concept planning. It is important to keep in mind that anything found within the walls will need to be rerouted. The easiest elements to spot will be those that are seen on the outside of walls, such as electrical outlets and HVAC vents. For answers on what you’re unable to visually spot, such as plumbing and gas lines, you will either need to look behind the drywall, or more likely, consult a licensed professional.
 Tip #3: Look for Visual Cues
Tip #3: Look for Visual Cues
After determining what’s inside the wall, taking notice of what’s on the outside will help you determine where load-bearing walls may be located. You may be able to spot load-bearing walls easily in a basement or crawl space since they usually run perpendicular to the floor joists above. Floor joists are horizontal pieces spanning over an open area that supports the floor. In most cases, exterior walls are considered load-bearing because they are integral to the structure of your home.
When looking at interior walls, a likely place for a load-bearing wall would be if it's positioned directly beneath a structural element like a beam or joist. The roof's structure can also provide clues. If the wall in question runs parallel to the roof ridge or peak, it's more likely to be load-bearing.
Beams and columns can also shed light on the question of whether a wall is load-bearing or not. Look for horizontal beams and vertical columns because load-bearing walls often have these which transfer weight to the foundation. If the wall has these structural elements attached or nearby, it's likely to be load-bearing.

Tip #4: Use Your Resources: Building Plans and Professionals
If you have access to your home's original building plans, these can be a valuable resource when contemplating an open-concept space. Original blueprints will show the structural elements of a building, helping you identify load-bearing vs. partition walls. When referring to these plans, walls marked as “S” are structural, thus showing you it’s a load-bearing wall.
For any remaining questions, consulting licensed professionals, such as architects, engineers, or residential framers, is a good next step. By consulting structural engineers or professional contractors, these experts can assess your home's plans and perform a thorough inspection to definitively determine which walls are load-bearing. Their expertise ensures accurate assessments of walls within your home, and helps you avoid potential safety risks.
When creating open concept spaces in your home, it is important to have a clear understanding of which walls are load-bearing and which ones are not. This knowledge is essential for ensuring the structural integrity of your home and will help prevent any potential risks or hazards during the remodeling process. Since determining the load-bearing status of walls is not always straightforward, and to alleviate future concerns, RWS recommends consulting licensed professionals who can help prevent potential risks to your home. We find it it best to invest time and money upfront when confirming a wall’s load-bearing status. If you take this important step during the planning stages, rather than making assumptions about your walls, you will hopefully avoid running into costly mistakes or even safety hazards. RWS hopes these tips allow you to feel better equipped when considering removing walls as part of your open-concept renovation. If you are contemplating a remodel, we encourage you to visit our learning center as it contains various informative articles about the residential construction industry.
If you find yourself ready to move forward with your home renovation project, please complete our RWS contact form here. Expect to receive an email response within 24 hours from Ray Stillions, owner, or Placher Sieben, senior remodeling contractor. We look forward to hearing from you about your potential remodeling needs!
About the Author Ray Stillions is the owner and operator of RWS Enterprises. He is a licensed and insured contractor with a BS degree from Pittsburg State University and has lived in the Kansas City area for over 35 years.

