Construction Timeline on a Kitchen Remodel
July 9th, 2023 | 7 min read
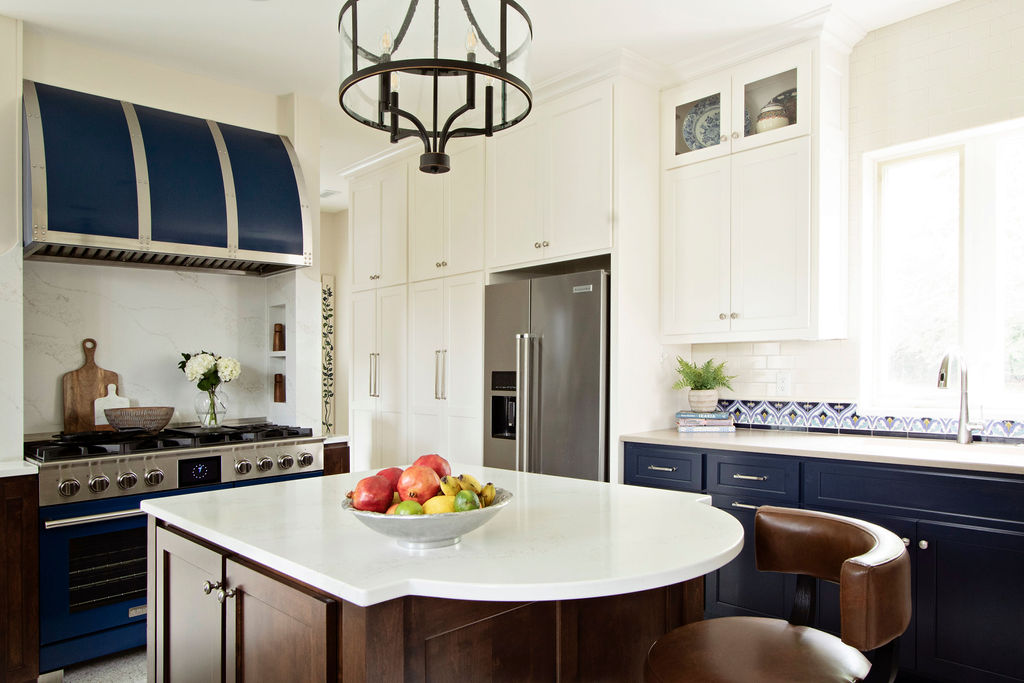
If you are looking to update your kitchen, it is important to know how long the construction process is going to take. The average kitchen remodeling project will take about 10-12 weeks from start to finish.
There are likely to be delays and downtime during the many phases of construction. Despite the long wait, there will be a substantial reward at the end when you have a beautifully remodeled kitchen.
At RWS, we can break down the steps of the process using our 25 years of experience. We will begin by going over the final preconstruction steps, the phases of construction and the months after we leave your home. This article will not cover the preconstruction phase before signing the contract. For more information on the early phases of preconstruction, visit our learning center.

After You Sign the Construction Contract
Once you have a signed contract with RWS, we will schedule the start date for your project. The start date will depend on our company schedule and the schedules of our trade partners.
The timeline for the start date may be months out. Look for your project to start no less than four weeks after signing to work with us.
Preconstruction Walkthrough
Before the project begins, we will walk through your home with the lead remodelers for your project. This is usually done 2-3 weeks before the scheduled start date.
During the walkthrough, they will determine the logistics of the project. We will also look for any problems areas and areas that could make the project more difficult.
The walkthrough will also allow us to write the schedule for the project. The schedule will be a step-by-step breakdown of the project, which remodelers and trade partners will be on-site and the delivery of the parts and materials. After the schedule is written, the next step is to start building.
The Construction Process of a Kitchen Remodel
As we go into the construction phase of your project, it is important to remember a few things.
First, schedules are fluid and delays happen frequently, there will always be downtime during your project. During construction, you will not have the same crew members working 9-5 Monday through Friday for 8 straight weeks. Patience and flexibility will go a long way during construction.
Second, the time frames listed here are shown in working days. At RWS we work Monday through Friday. We do not work on the weekend unless an emergency arises.
With that being said, here are the construction phases for a kitchen remodel.
Phase 1 of a Kitchen Remodel: Prep and Demo 2-3 Days
On the first day of the project, our remodelers will protect the site. This includes putting up plastic sheeting, carpet shield, ram boards, etc. to ensure that we keep our mess contained. We will tape off the air vents in the kitchen to keep dust from blowing through the whole house.
During the protection phase, it is important to make sure everyone knows where the emergency shutoff valves are. Water damage can make a project turn ugly quickly.
Usually, the site can be protected on day 1 and demolition can begin. In a kitchen remodel, this will usually include removing the cabinetry and appliances. Occasionally there can be issues storing the appliances if they are being reused.
Kitchen appliances run on a water-based system. In the wintertime, storing an appliance in the garage or outside could cause it to freeze. An appliance such as a refrigerator or a dishwasher can be ruined if the water lines freeze. It is smart to make sure you have enough room in your house to store all the appliances.
Demolition will usually be more extensive due to the large amount of cabinetry and the size of the space. Usually, demolition can be done in a day or two.
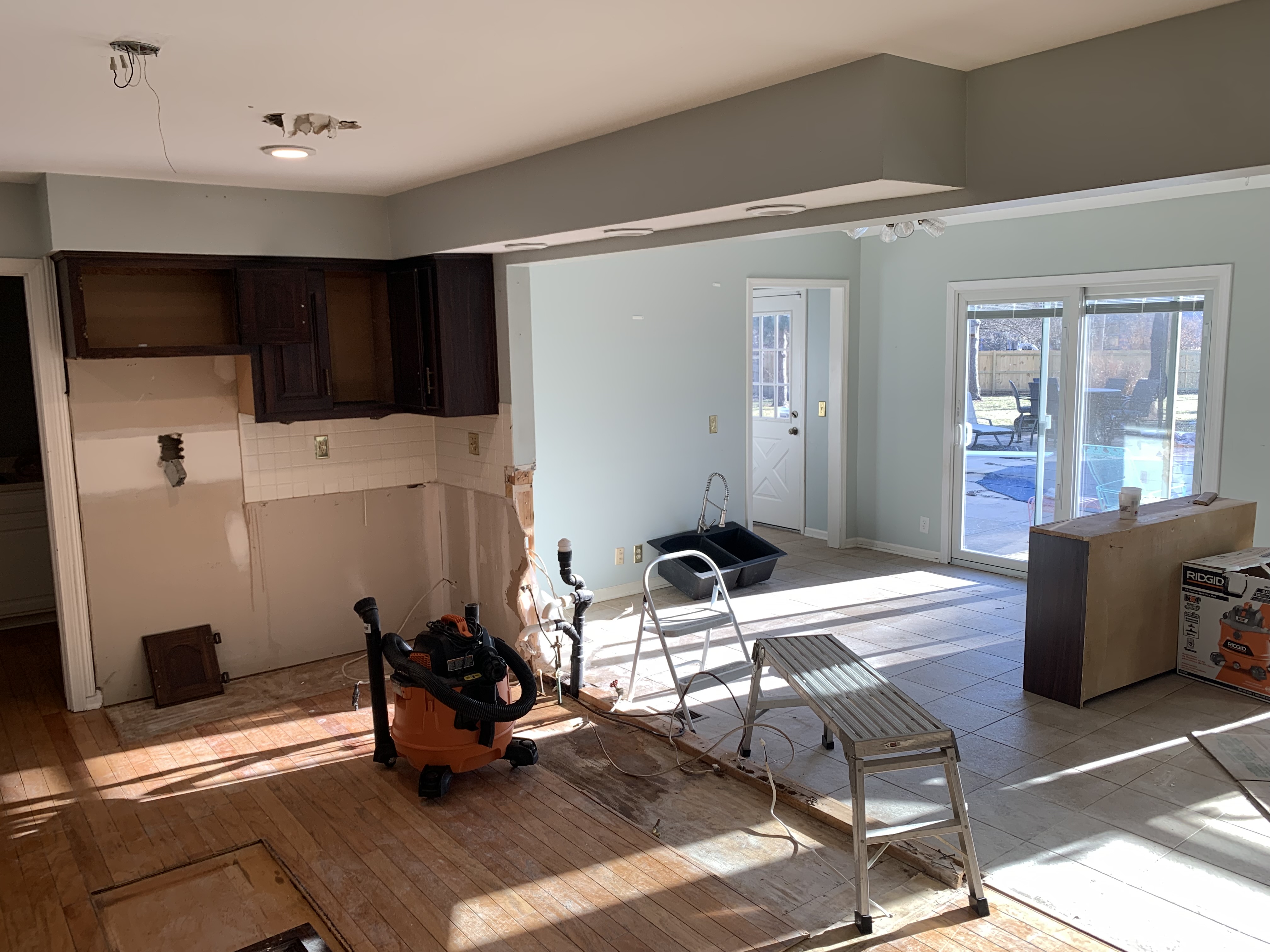
Phase 2 of a Kitchen Remodel: Layout to Rough-in 10-15 Days
Once demolition is complete, the remodelers will mark out the new layout. They will tape out the locations for the cabinetry, appliances and anything else that is new or returning. This will be very valuable if you are changing the footprint of the kitchen.
The new plumbing, electrical and HVAC lines will be marked for our trade partners. At RWS, most of the mechanical elements of the project are done by outside companies that specialize in those areas.
By the time our trade partners arrive, we will have everything marked and ready for them. We want to make it so that the plumbers can plumb, the electricians can wire and the HVAC professionals can work on the ducts.
In a kitchen remodel, the electrical work will usually take longer. Many homeowners want to update their cabinets to include under-cabinet lighting. In addition to new lighting fixtures, there are higher standards for wiring and outlets in a kitchen. Delays can be severe if you live in an older home with wiring that must be brought up to code.
Once all the new mechanical elements are in place, we will nail guard any area that could be damaged by a long nail or screw. At the same time, we will spray foam areas opened as a fire-blocking measure. This will usually take a day or two.
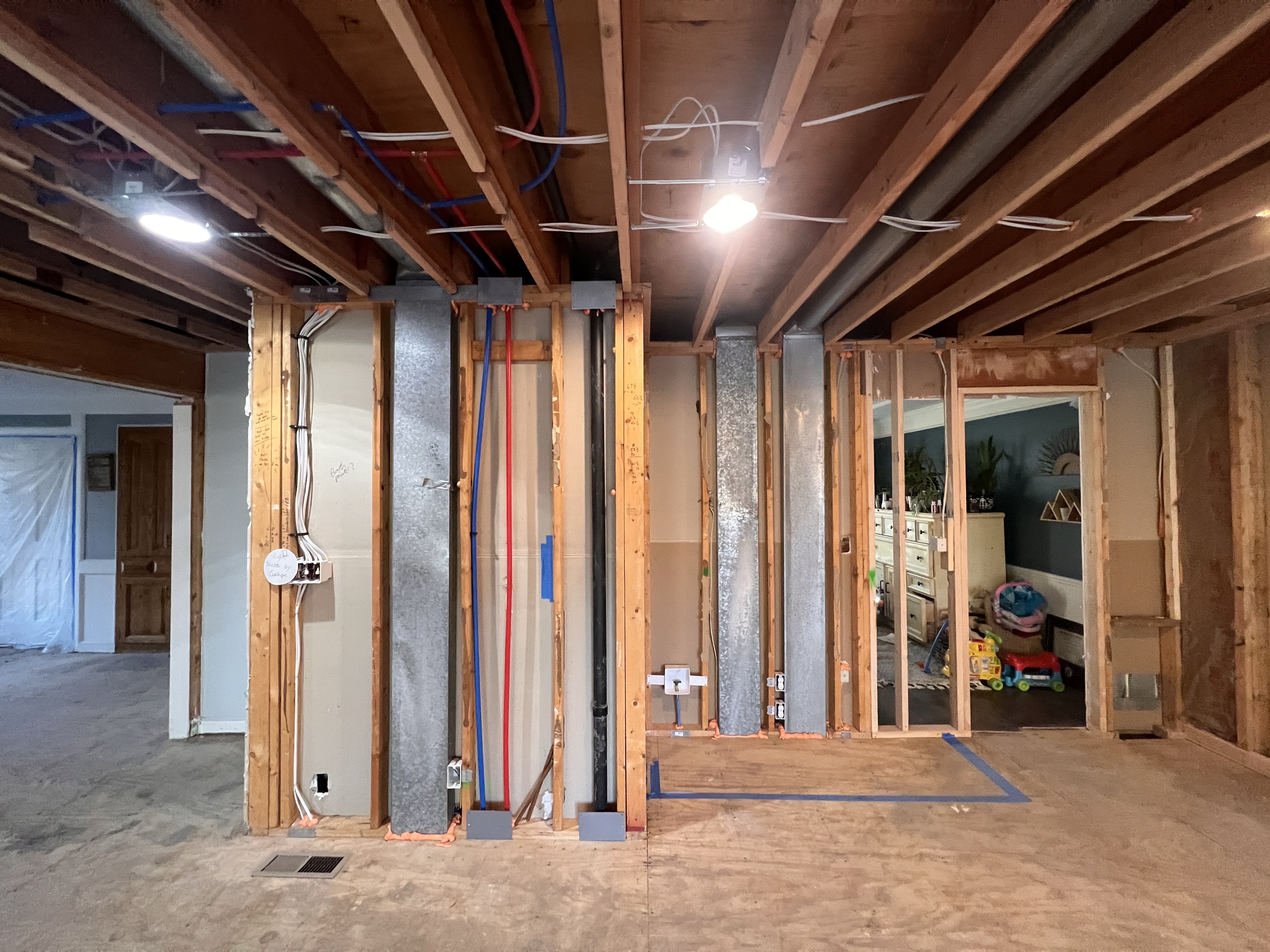
Phase 2.5 Kitchen Remodel: Rough-in Inspection
The rough-in inspection is conducted by the city where the permit was acquired. Most cities need 24 hours’ notice before they can send an inspector. The inspector will check to make sure the mechanical work is up to code.
Different cities have different codes and ways of working. RWS is located in Kansas City. We deal with several municipalities throughout the metro area. Each has different rules and codes, and at times can get complicated.
After 25 years of remodeling, we can almost set our watches to the construction schedule. With most projects, the rough-in inspection takes place two weeks after day one.
Phase 3 of a Kitchen Remodel: Insulation through Drywall 10-12 Days
Once we get the thumbs-up from the inspector, the next step is to begin hanging insulation. The kitchen will usually require more insulation than other projects, especially if we are remodeling other rooms on the first floor. Usually, insulation can be done in a day or two.
For the drywall phase, we use a trade partner who specializes in drywall. Due to their specialization, they can do the job much more efficiently. They will supply, deliver, hang, mud and sand the drywall. This usually takes 7-8 days on the average project.
Drywall is a very messy process, especially during the sanding phase. Our trade partners do a very good job cleaning up after they are finished. Due to our high standard of cleanliness, we will go through and spend a day doing a thorough cleanup. After the kitchen is clean, we will prime the walls for the next stage.
Phase 4 of a Kitchen Remodel: Flooring 4-5 Days
The biggest difference between a kitchen remodel and other projects is the hardwood flooring. Today, almost all the kitchens we remodel have hardwood floors. Very rarely do we do a tile or vinyl floor in a kitchen.
Usually, we do not demolish the entire hardwood floor. In most houses the hardwood flooring runs throughout the first floor. Many homeowners choose to re-finish their flooring rather than create all new floors due to the large cost of replacement.
We use a reputable flooring company to refinish the floors. First, they will sand the floors down to the raw wood which will take a day. Next, they will coat the floor with stain and polyurethane.
This is a phase where there will be some downtime. When the floors are wet with stain or polyurethane they will need to dry fully before they can be walked on. Typically there is one coat of stain, followed by two coats of polyurethane, each needing to dry.
There will be a final coat at the end of the project after everything is installed.
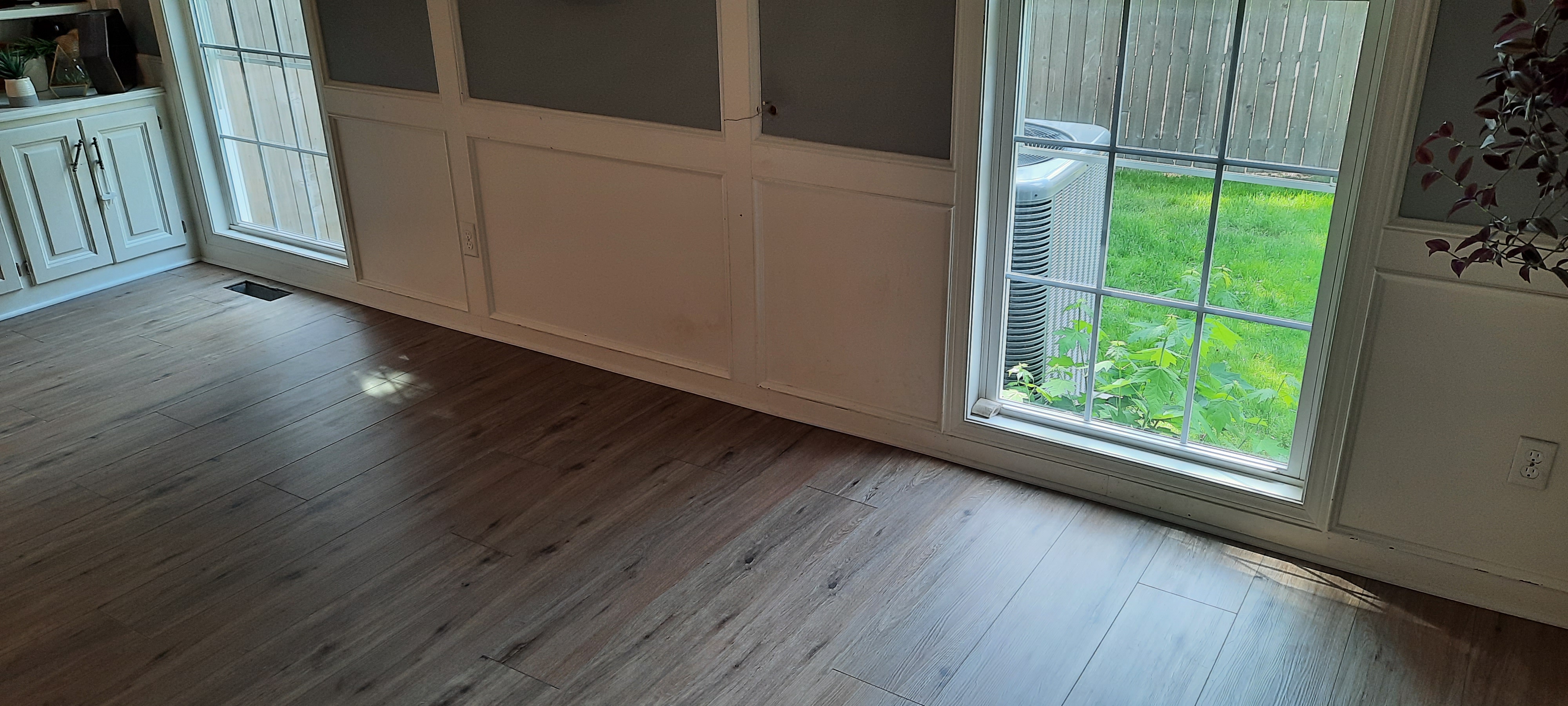
Phase 5 of a Kitchen Remodel: Trim and Paint 10-12 Days
Installing the baseboards, window trim, door trim, etc. will depend on the size of the kitchen. More doors and windows will require more trim, however, the trim process usually takes 2-3 days.
The next step can occasionally get a bit hairy. Depending on the delivery dates for the countertops and cabinets, we may have to move things around in this step. If these items are being delivered as we are doing the project, we will take them as soon as we can get them.
Due to the large amount of cabinetry in a kitchen, we are usually able to make a plan during the pre-construction phase. It will also look very different if we are installing brand-new cabinets or refinishing the old ones. Countertops will need to be installed on top of the cabinets.
Like with drywall, we use a trade partner for paint. Paint is a phase where we usually see downtime. Depending on the time the painter is scheduled and the humidity there may be a down day to wait for the paint to dry. This could turn into two days since the painter usually applies two coats. The painter will also double-check the trim and spray it with primer. Paint will usually be a 4-5 day process.
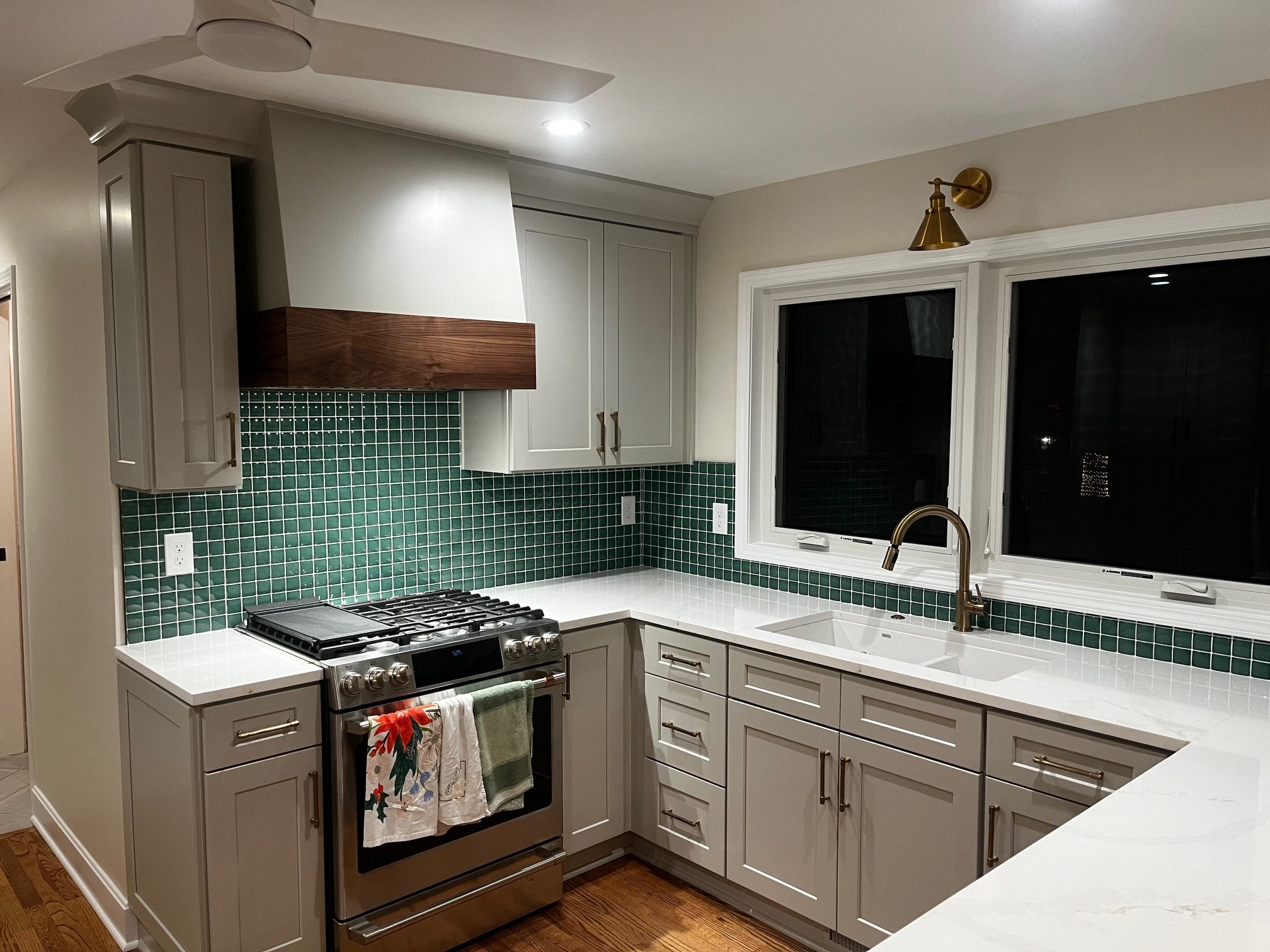
Phase 6 of a Kitchen Remodel: Finishing 7-10 Days
This is the time when the appliances will be installed. If you are buying new appliances, we always recommend that the seller installs them due to warranty concerns. Once the installation is complete, we will apply the final coat of polyurethane to the floors.
The last push of the project is to make sure that everything is done to the highest quality possible. This will include installing the countertops, backsplash, sink fixtures, outlet covers, and everything else. We will make sure that every screw is turned and every fixture is correct.
Sometimes mechanical partners will come back in to finish the final steps of their work. Our lead remodelers will make a punch list of everything that is left to be done during the final phase. Once everything is done, the city will do a final inspection to sign off on the project. Once we get the ok from the city we will clean the kitchen to make it look like we were never there.
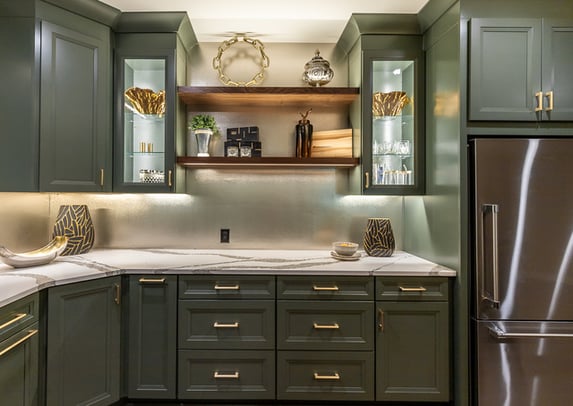
After Construction
The post-construction process is a brief but important step. We offer a one-year warranty on all projects. If any issues such as paint chipping, a bad wire, a loose fixture or anything else arise during this time we will come back to fix said problems. Our goal is that there are no issues with your project. In this case, we will reach out to you 10-11 months after we leave your home to see if there is anything we can do for you. Never hesitate to get in touch with us if you have questions or concerns during this one-year warranty.
Your Next Steps
If you are looking to update your kitchen we hope that this has been valuable to you in your research process. More information on the pre-construction process can be found in our learning center.
If you would like to start working with us, feel free to fill out our contact sheet. We will send you an email and set up a time to talk on the phone. We look forward to giving you the remodeled kitchen of your dreams!
Placher Sieben is a licensed remodeling contractor with RWS Enterprises working with clients, designers, and architects throughout the Kansas City and surrounding areas.
Topics:

