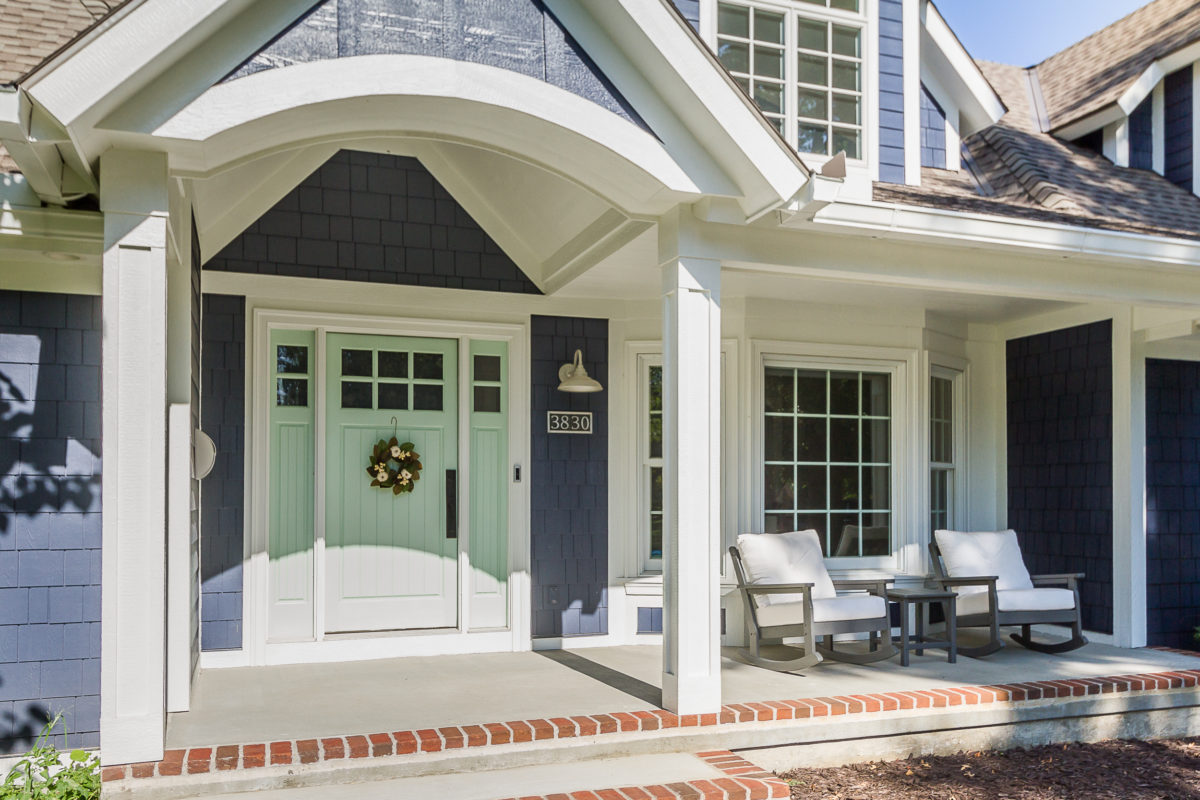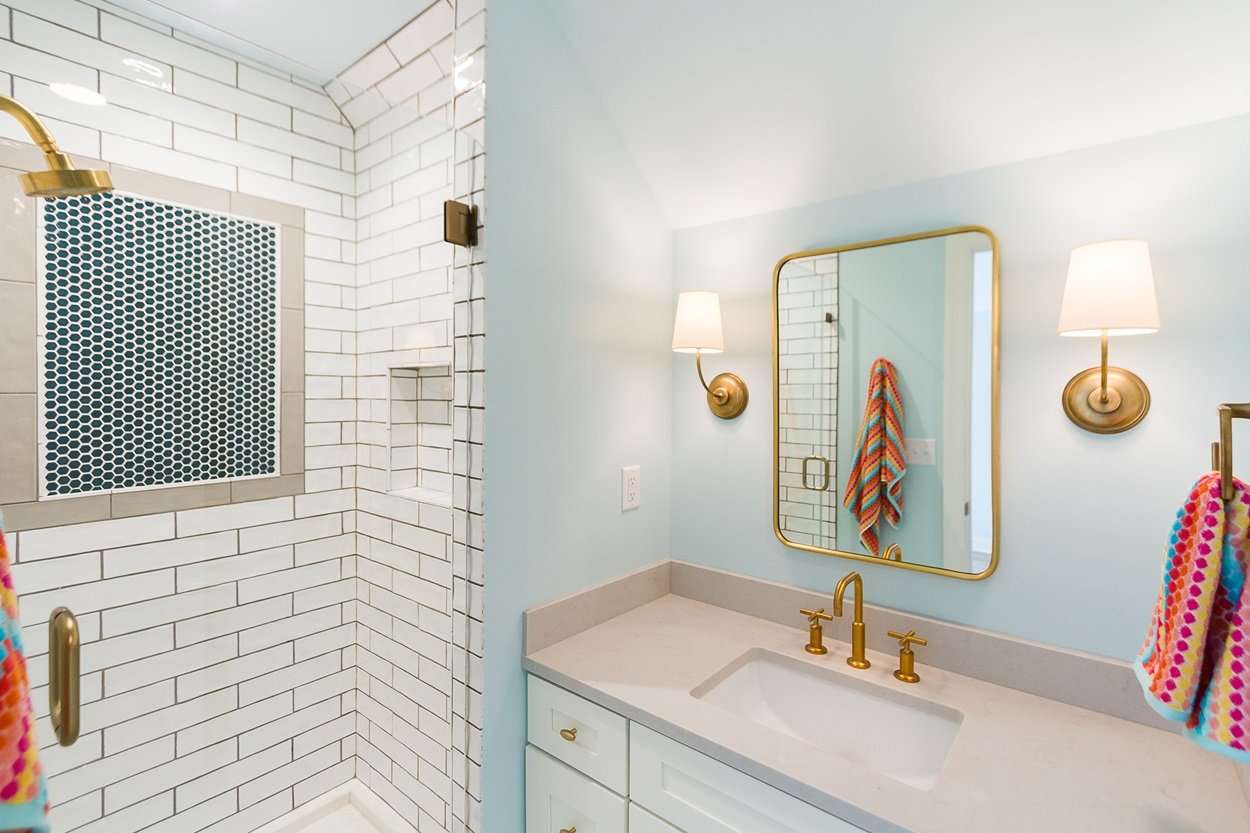
How Much Does a Room Addition Remodel Cost?
Room additions are the most difficult and expensive projects a homeowner can undertake. There are a multitude of factors and variables that contribute to the final cost.
Because of this, it is difficult to give a solid number on how much you should spend. It is rare, however, for a room addition to cost less than $150k unless you are building a screened-in porch or a sunroom.
In our 25 years of experience, we have helped many homeowners estimate and plan for the cost of their room addition. This article will discuss some common misconceptions, the planning requirements and the biggest factors that affect the cost of a room addition.
Who is Best Suited for a Room Addition Remodel?
The best way to answer this question is to answer who is not suited for a room addition. If you plan to sell your home in the near future, you may want to reconsider.
In previous articles on remodeling costs, we gave readers a breakdown of how much they should spend based on the value of their home. These numbers were focused on homeowners who are primarily looking for ROI. Many sites that discuss room additions talk about how they are a good investment for homeowners who want to sell their homes. At RWS, this causes us to raise our eyebrows.
It is difficult for a homeowner to get a high ROI if they sell their home soon after a room addition. You might own a home that is worth $400k, and spend $200k on a room addition. Because the sales price of your home is impacted by the other homes in your neighborhood, it might be hard to turn around and sell your house for $600k. This is especially true if you live in a neighborhood where the most expensive house is less than $600k.
People who are best suited for a room addition love their homes and their neighborhoods. They have often become best friends with their neighbors and couldn’t imagine living anywhere else. If you have a passion for where you live and who you live next to a room addition may be for you.
A room addition will indeed add value to your home since it adds square footage. It can be difficult, however, to recoup the cost of the addition. We find this to be true in our market in Kansas City. If you live in an area where real estate is much more highly valued, you may be able to get a good return on investment.
Room additions are best for those planning to live in their dream home for the next few decades.
Cost per Square Foot in a Room Addition Remodel
In our previous article on the cost of a master bathroom remodel, we cautioned the reader against using cost per square foot. Many sites list the cost of a room addition the be between $80 to $250 per square foot. In our experience, $250 per square foot is on the low end.
The difficulty in using cost per square foot in a room addition is that half the size rarely means half the cost. We have found that the smaller the room addition, the higher the cost per square foot. An 80-square-foot structure for a pantry might be $600 per square foot, while a 3,000-square-foot structure may run $200 per square foot.
Biggest Factors That Influence the Price of a Room Addition
When planning a room addition, a good understanding of the factors that influence costs will help put your budget in a better perspective.
Location of Your Home
The location of your home will be one of the biggest factors that affect the cost of a room addition. This is important not only because of the market but also the physical surroundings of the house. This could include property lines, utilities, fences, etc.
One of the most costly elements of a room addition is pouring a new foundation. Usually, digging and pouring foundation is done in wide-open developments. The professionals who do this trade often find it difficult to work in a cramped environment. The location of your home within the property lines will determine how difficult it is to add a new foundation.
Cities require the approval of your proposed plans by their Architectural Review Board. Some cities have very specific rules to make sure your project is in keeping with the city’s aesthetic. A room addition in a rural area will almost always be less expensive than one in a busy neighborhood.
What Type of Room Are You Building?
The new structure will not be the only aspect of the project. Most homeowners build a room addition so that they can expand their kitchen or build a new master suite. To accurately estimate the price of your project, you must first calculate the cost of building the structure and then add the additional expenditures related to whatever type of room you are putting into the addition.
For example, a kitchen addition might be $150k to build the structure. The cost of the new cabinetry, flooring and appliances could run another $100k. The cost of building the room addition is that of the space plus the contents of that space.
Plumbing/Electrical/HVAC Costs in a Room Addition Remodel
The costs of bringing the mechanical elements up to code can have a significant impact on the final price. Designing plumbing, electrical and HVAC in the new structure is only one part of the battle.
Many times during the construction of a room addition, the home’s current utilities need to be upgraded to compensate for the new space. Many homeowners who build a room addition must significantly change their heating and cooling systems or install a secondary unit to compensate for the additional square footage.
Recently, we had to upgrade the gas line in a room addition. The gas requirements for the new space were so great that we had to install a 3-inch line. To do this, we had to remove the old line and replace it all the way to the street. This increased the amount of time, labor and resources needed for the project.
How Difficult is the Tie-In?
Tying the new space into the old space can create engineering and design challenges when building a room addition. At RWS, we pride ourselves on making the tie-in as seamless and unnoticeable as possible.
Tie-in can be especially difficult since construction products come and go. It may be hard or impossible to find an exact match since nothing is made forever. If your house was built with siding that was discontinued, we may have to make custom siding or re-side the entire home to make things look correct.

First Floor vs Second Floor
Sometimes homeowners think that second-floor room additions are less expensive than ground-floor additions. The lack of foundation is assumed to be the reason for the reduced cost. At RWS we have found the cost difference between first and second-floor projects is very small.
If the second floor is under construction, so too will the rooms underneath. It is very difficult to keep the construction isolated to the second floor. The absence of a foundation does not mean that costs will not show up in other places.
-1.jpg?width=1250&height=833&name=Ray%20Stillions-9215%20Cherokee%20Ln-6568%20(1)-1.jpg)
Is a Room Addition In Your Future?
The permitting requirements for a room addition are much greater than those for a bathroom or kitchen remodel. You will need architectural plans and engineered drawings before getting a permit from your city. A contractor can help you acquire the proper documents if you do not have an architect, engineer or designer of your own.
Before you decide to do a room addition remodel, think about your biggest wants and needs. Remember that a homeowner primarily looking for ROI should reconsider a room addition.
It is very difficult to accurately estimate the cost per square foot. The market of the local area and the surroundings of your home will play a factor in the final cost. The difficulty of tie-in and the upgrades to utilities will also make costs climb.
If you would like to explore the possibility of working with RWS, please fill out our contact sheet and we will reach out. We look forward to learning more about you and your project!
About the Author Ray Stillions is the owner and operator of RWS Enterprises. He is a licensed and insured contractor with a BS degree from Pittsburg State University and has lived in the Kansas City area for over 35 years.

